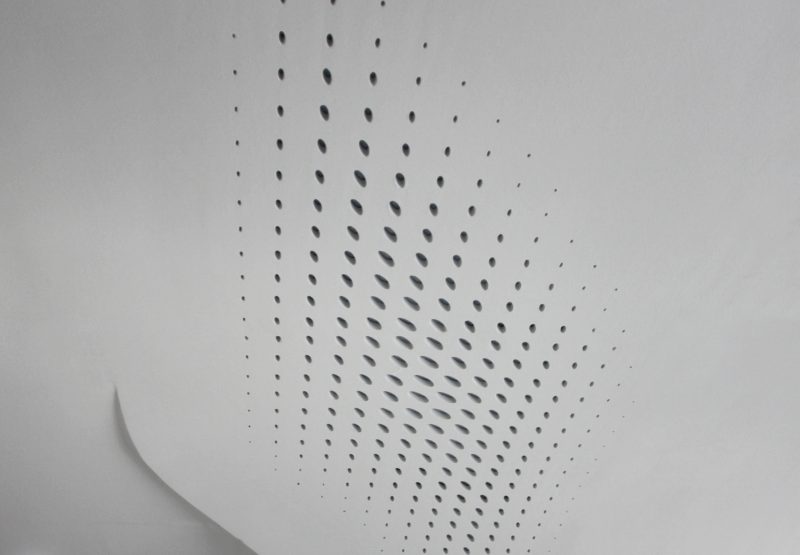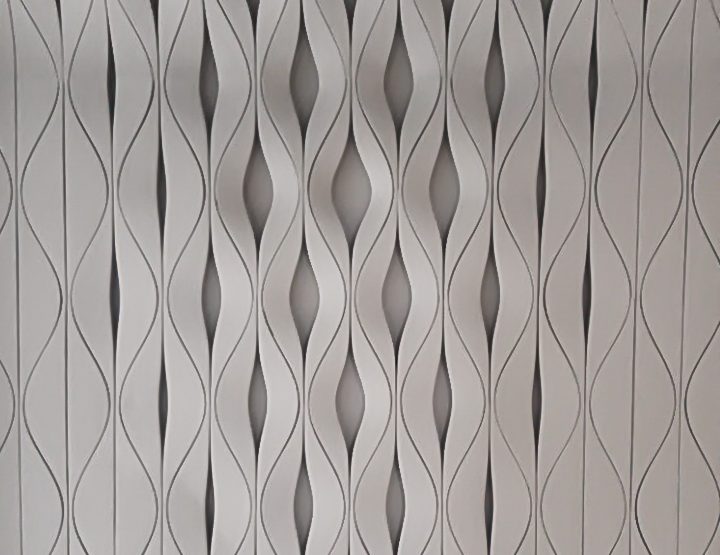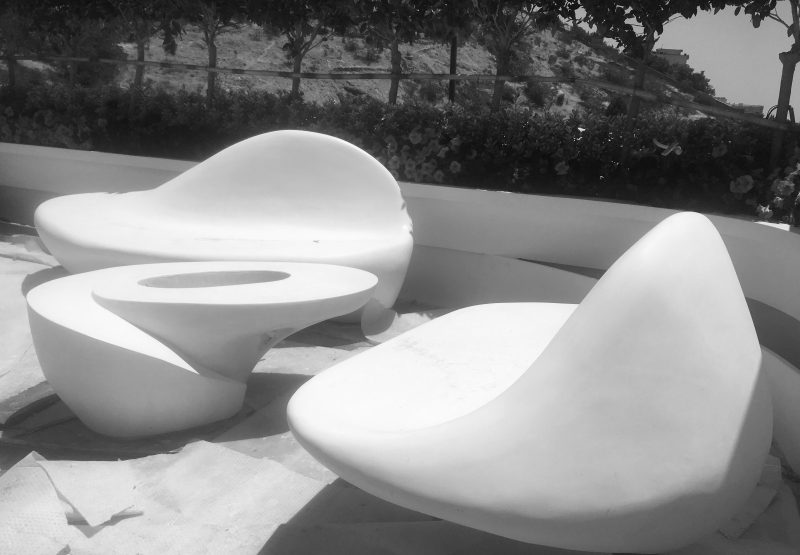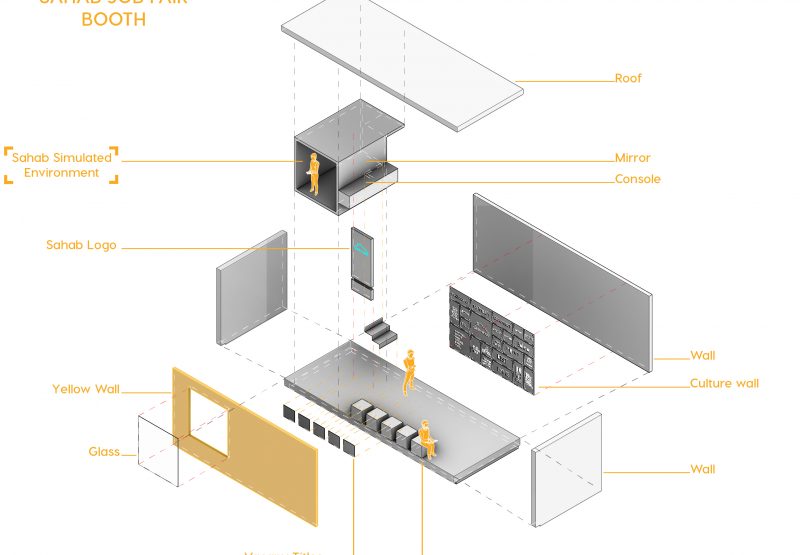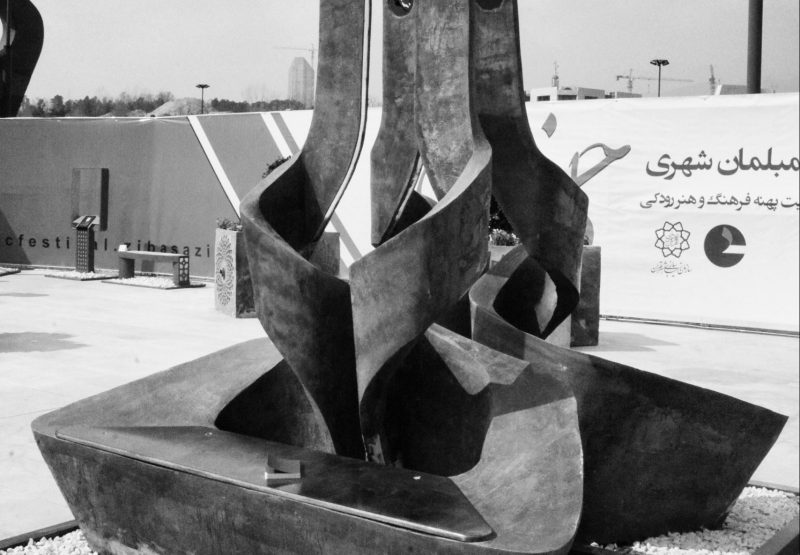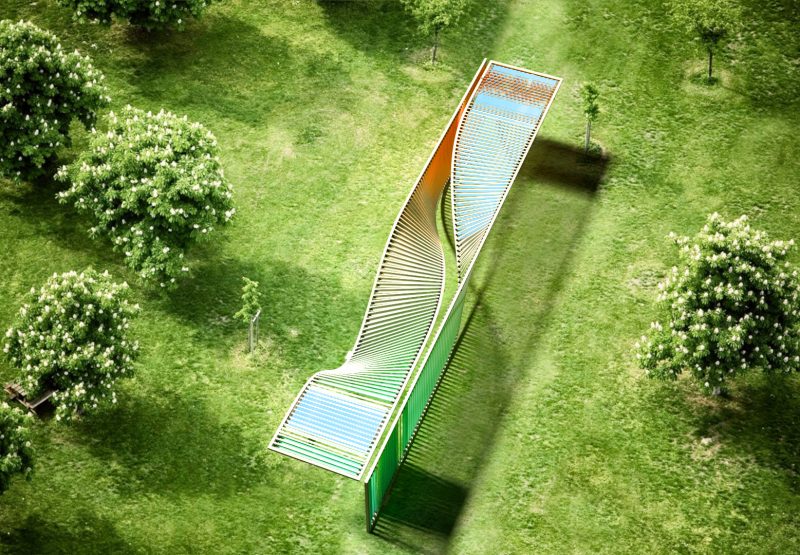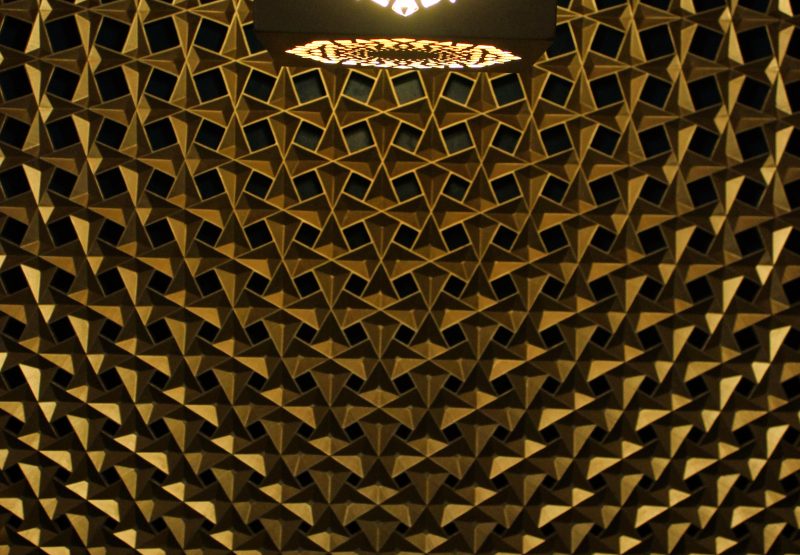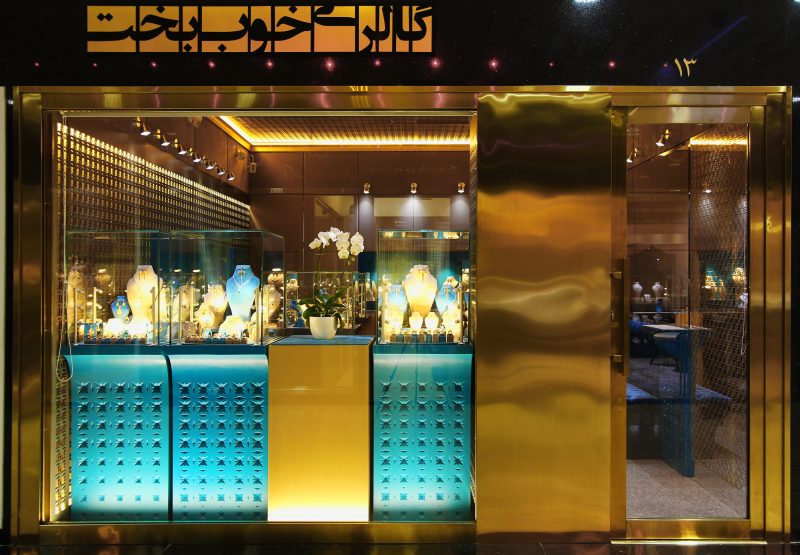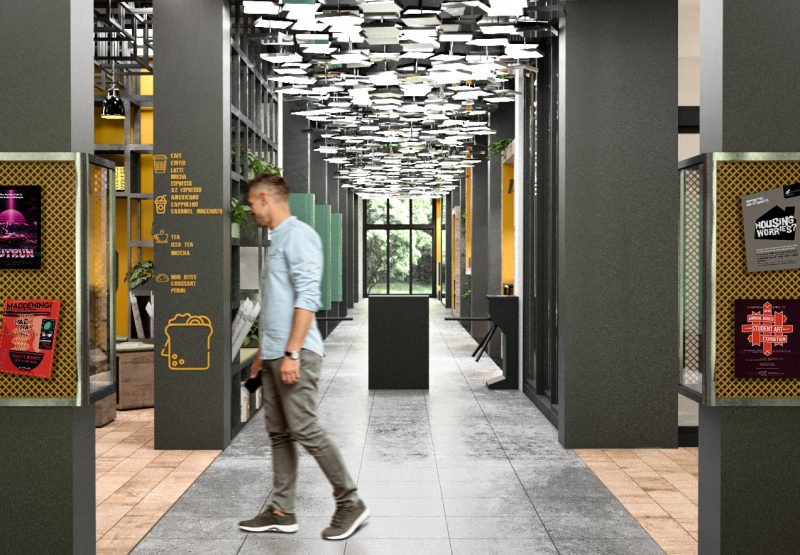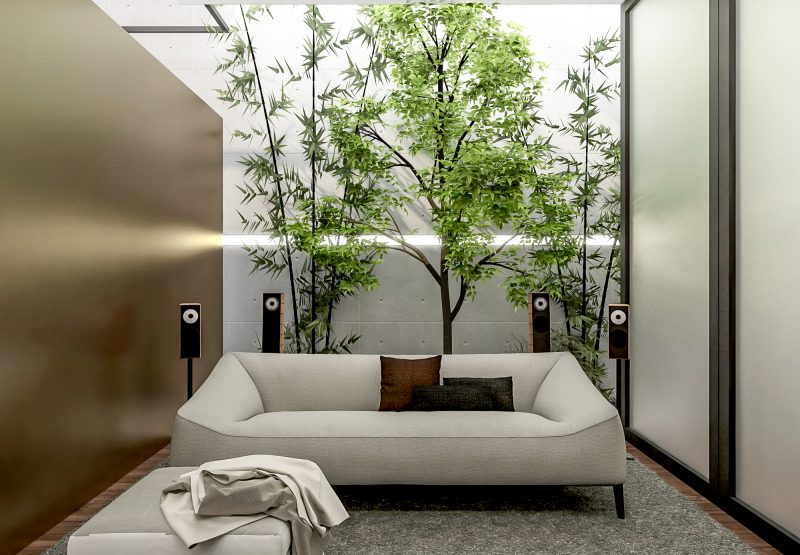Month: January 2021
SAHAB Booth
It is written: 《Are you talented enough to have this seat in SAHAB? Get in and Apply》"SAHAB Booth in Sharif Job Fair"A logical booth/pavilion design is a great establishment of it's fair characteristics.SAHAB is a contemporary first class IT company dealing with big amount of raw data and handing out a good deal of precious information… They have their own geek culture therefore this design challenges every individual to be a part of them meanwhile the job fair.
CC Festival (Urban Furniture)
2 out of 5 finalist projects was our hit in @ccfestival.zibasazi .These Urban furniture are created with 2 completely different manifests.One literally has more landmark-ish characteristics and the other design is more practical.Based on the cultural context of the site the formal is developed through optimization of Farsi letters calligraphy with all the elegance & choreography. The practical design is a casted module which can organize different spaces simply by alternative arrangements. This multi function concrete/metal module is customizable by means of different accessories & tools added to its joint slot.
ArCouture Pavilion (Arch-Triumph)
Milan Fashion Pavilion [ArCouture]Fashion and architecture both embrace human; fashion in smaller scale and architecture in a larger scale. They Both follow certain limitations related to human proportions and ergonomics. There is a softness in fashion which helps the couture to be more flexible than architecture. If only architecture could be the same responsive, it would be more Human friendly. Imagining an interactive piece of architecture in the middle of this world class fashion capital; the concept of this pavilion was emerged.What if when a wall is passed by and it get turned on to both reflect this movement and react to it! Human usually welcome the chance of being surprised and communicate. This functional pavilion is a piece of synthetic creature which use technological possibilities to analyze environmental distance data (approaching-leaving objects) and response to it by moving it squama’s! A lacy-tracy metaphoric piece of architecture as flexible as fabric with a trendy gradient outlook. How it behaves looks like the Merilyn Monroe skirt effect in architecture; playful and memorableFrom Arch of Peace to Sforza Castle there is a sweet moment of contextual twist beneath the Sempione Park! This critical attitude could be softened by a relaxed transition in-between these landmarks. Respecting both; a linear pavilion could be proposed in a way to organize a connection while addressing both and the surrounding fashion events. Therefore; the direction between these two objectives has been regarded as the project axis while emphasizing on the linear pedestrian’s circulation in the park.
“Chai khane” (Tea Room)
"Chai khane" (tea room) ; A fresh attitude toward Persian tessellations also known as Islamic geometric tiling. This is basically a mixed-morphology of Japanese origami and Persian tessellation. Using cad-cam technologies to create the contemporary look of luxury. All the spatial elements have been developed with an aggregated pattern in linear and radial transitions.
Khoob bakht Gallery
A contemporary-luxury jewellery store. Considering gold as a lux product, then it comes the security and presentation above all …This store is aiming to sell both gold base jewellery and diamond base jewellery. An ultra light environment has been created with the help of architectural elements. A clear costumer-retailer zoning and well-fit furniture has been created to arrange the space in favour. A persian geometrical pattern has wrapped all inside the store with the combination of warm grey leather and velvet.Considering gold as a luxury object it needs to be presented in a posh manner. Therefore ; user-experience has been taken care of in advance with all means of material/shapes/environment and space.The portable stands has followed an arc shape in terms of ergonomy to let clients get close enough to vitrines and have a better observation.This is why the vitrines/lighting/arrangements has been designed modular with certain dimensions to be multi functional.
Dolce Vita Villa
An avantgarde villa in in the heart of the city in a fully surrounded piece of 7*20 meters land. This contemporary habitat offers a sliding mezzanine to transform the space from homey-mood to party-mood! As you enter the sitting room, the arrangement of the spaces fades from public to semi private and private spaces. The sliding mezzanine helps the space look more spacious in the entry by opening up a good void just over the sitting area. It can be moved over the kitchen (position A) for this purpose and berth next to the stairs; where it can convert to a TV room in the upstairs with the help of the wardrobe wall composition! It can also slide over the sitting room (Position B) and make the kitchen more pleasant during the homey-time ; this is while the mezzanine has converted from a TV room to a home office featuring a large library!To drag more natural light and ventilation in favour of the space; a linear interior garden has been placed along the villa with an open air access over the top. This both offers a better view for each space and a good amount of sustainability in urban architecture …

