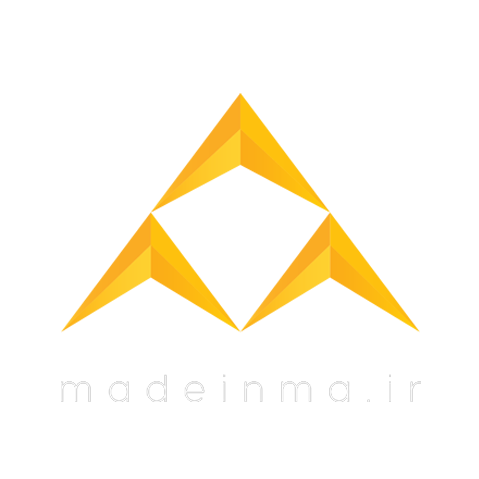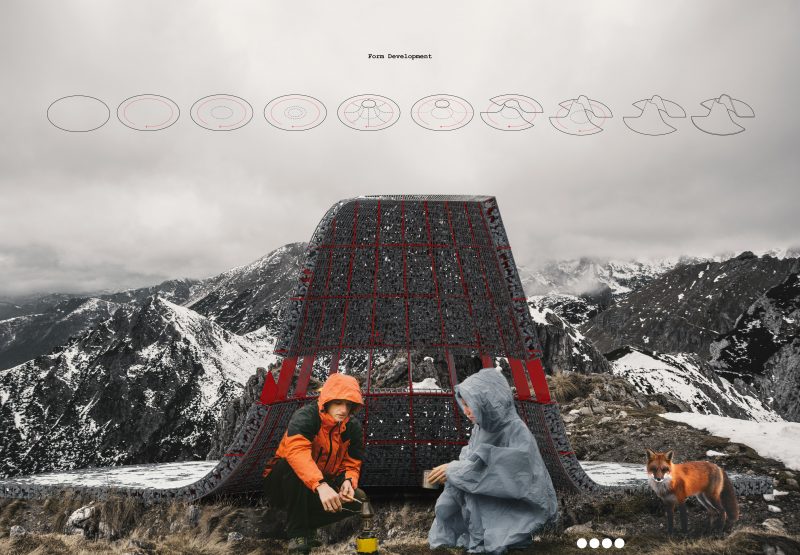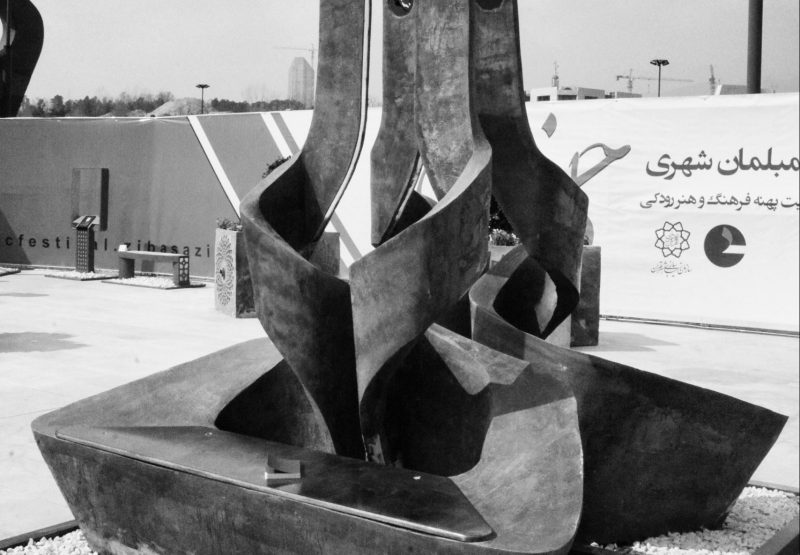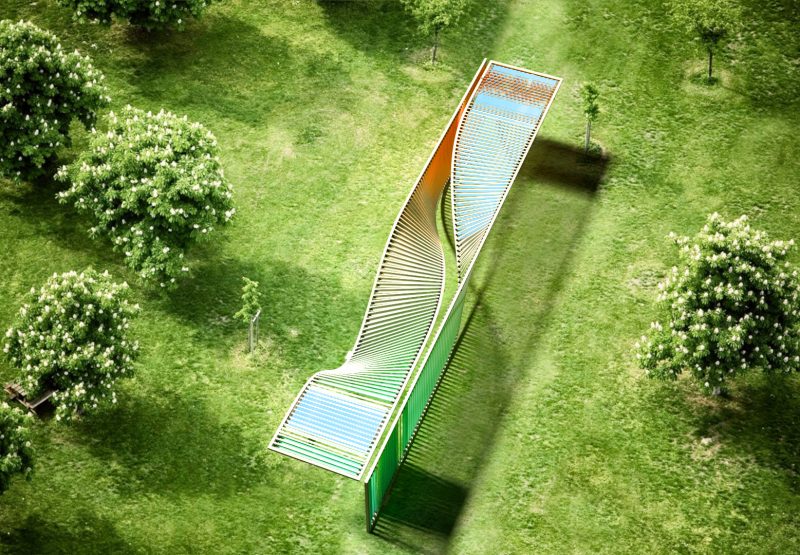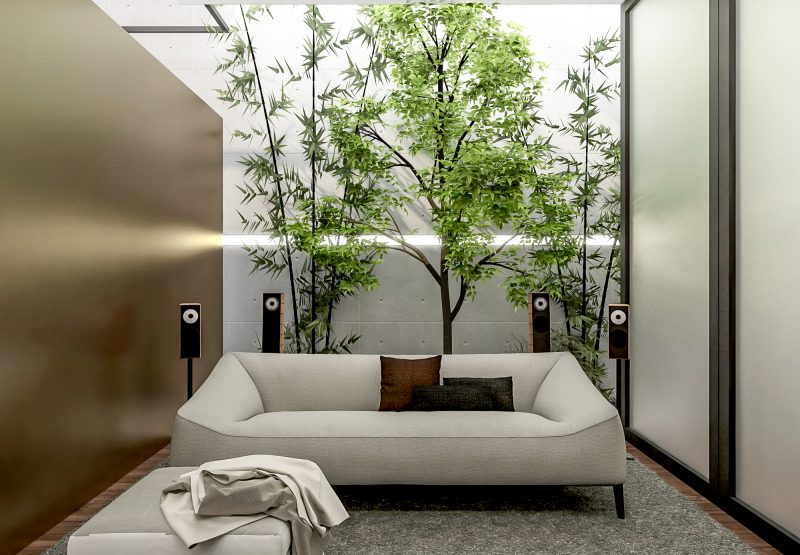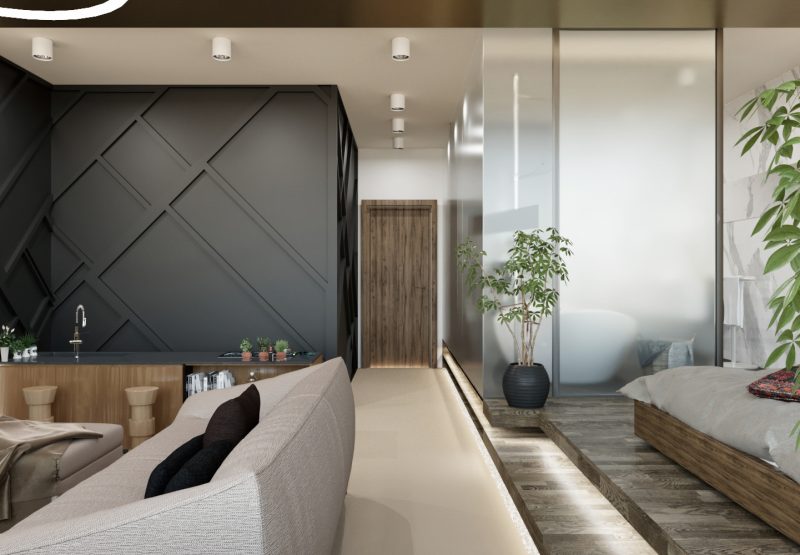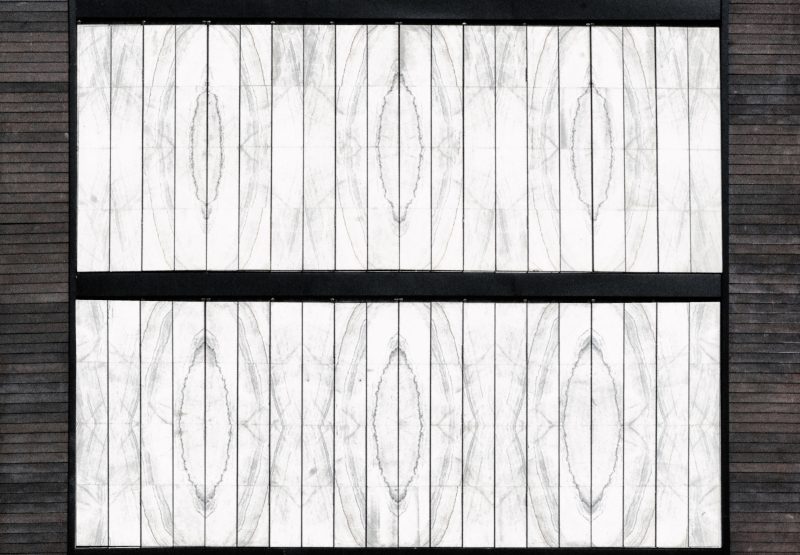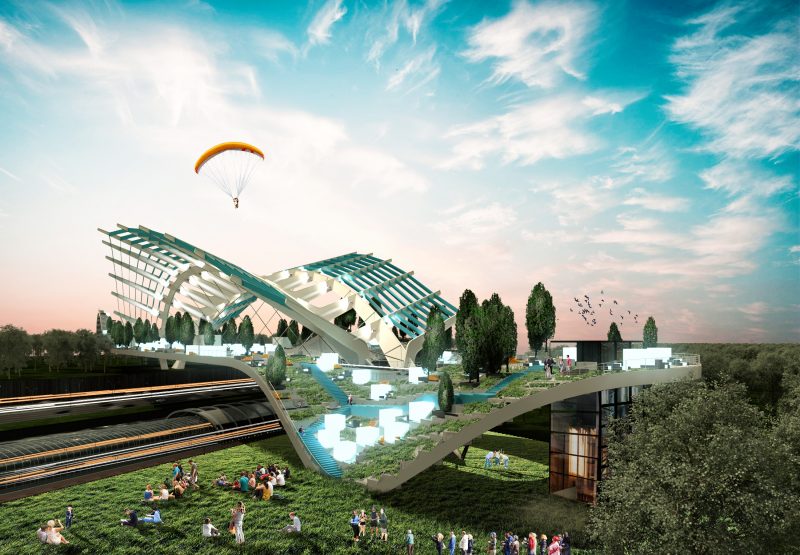Category: Competitions & Awards
CC Festival (Urban Furniture)
2 out of 5 finalist projects was our hit in @ccfestival.zibasazi .These Urban furniture are created with 2 completely different manifests.One literally has more landmark-ish characteristics and the other design is more practical.Based on the cultural context of the site the formal is developed through optimization of Farsi letters calligraphy with all the elegance & choreography. The practical design is a casted module which can organize different spaces simply by alternative arrangements. This multi function concrete/metal module is customizable by means of different accessories & tools added to its joint slot.
ArCouture Pavilion (Arch-Triumph)
Milan Fashion Pavilion [ArCouture]Fashion and architecture both embrace human; fashion in smaller scale and architecture in a larger scale. They Both follow certain limitations related to human proportions and ergonomics. There is a softness in fashion which helps the couture to be more flexible than architecture. If only architecture could be the same responsive, it would be more Human friendly. Imagining an interactive piece of architecture in the middle of this world class fashion capital; the concept of this pavilion was emerged.What if when a wall is passed by and it get turned on to both reflect this movement and react to it! Human usually welcome the chance of being surprised and communicate. This functional pavilion is a piece of synthetic creature which use technological possibilities to analyze environmental distance data (approaching-leaving objects) and response to it by moving it squama’s! A lacy-tracy metaphoric piece of architecture as flexible as fabric with a trendy gradient outlook. How it behaves looks like the Merilyn Monroe skirt effect in architecture; playful and memorableFrom Arch of Peace to Sforza Castle there is a sweet moment of contextual twist beneath the Sempione Park! This critical attitude could be softened by a relaxed transition in-between these landmarks. Respecting both; a linear pavilion could be proposed in a way to organize a connection while addressing both and the surrounding fashion events. Therefore; the direction between these two objectives has been regarded as the project axis while emphasizing on the linear pedestrian’s circulation in the park.
Dolce Vita Villa
An avantgarde villa in in the heart of the city in a fully surrounded piece of 7*20 meters land. This contemporary habitat offers a sliding mezzanine to transform the space from homey-mood to party-mood! As you enter the sitting room, the arrangement of the spaces fades from public to semi private and private spaces. The sliding mezzanine helps the space look more spacious in the entry by opening up a good void just over the sitting area. It can be moved over the kitchen (position A) for this purpose and berth next to the stairs; where it can convert to a TV room in the upstairs with the help of the wardrobe wall composition! It can also slide over the sitting room (Position B) and make the kitchen more pleasant during the homey-time ; this is while the mezzanine has converted from a TV room to a home office featuring a large library!To drag more natural light and ventilation in favour of the space; a linear interior garden has been placed along the villa with an open air access over the top. This both offers a better view for each space and a good amount of sustainability in urban architecture …
Hotel Residance
Winner of Hotel Residence renovation design competition.This complex was meant to host Royal and VIP guests in Tehran during their long stays. It is an honor to give the past concept a fresh look of contemporary design. There are 12 different suite types based on guest numbers and their grade of value!
Building NO 99%
99% building is "in-completed"!The manifest of this building is to share the joy of design with its user. This is to create a flexible space and respect user interface.Architectural elements of this project are either interactive or left untouched in the roughest status for the user to decide what they should look like.This multi-function habitat is an interactive platform which shares it character with its users!As an open-source platform which can be arranged adaptive for better function, this piece of architecture has a continues developable user friendly design. A manual book of arrangements is enclosed with the building to help the user decide better…The exterior works as an parametric natural painting in both facades. A natural algorithm of bookmatched stone has enclosed the building as an envelope. The stone frames can be opened/closed mechanically to control light , heat , sight and the building "character" !This is the largest natural bookmatch facade ever so far on planet earth. Www.madeinma.ir
Topo-Bridge
طرح تقدیر شده مسابقه ملی طراحی پل زندگی شیراز ؛ Topobridge;توپوبریج ؛ روایت قطعه ای گم شده از موسیقی طبیعت است. این قطعه مصنوع ، به رغم زمینه ای که به آن تعلق دارد سرشار از پویایی و تجمع انسانی است. مسئله ساده است؛ پاسخ به نیاز های انسانی و اتصال دوقطعه از هم دور افتاده طبیعت. به دنبال پاسخ به این ماهیت، احداث مجموعه رفاهی و گردشگری در قالب یک پل رویکرد این پروژه است. این موجود باشکوه از یک الگوی مدولار و پارامتریک تبعیّت میکند؛ معیار این پارامتر ها با توجه به استاندارد ها و سرانه مورد نیاز فضاهای تفریحی و گردشگری در نظر گرفته شده است. حدود ۳۵٪ از مدول های پل را المان های فعال تشکیل میدهند که شامل مدول های نورپردازی ، فضای سبز ، انواع نشیمن ها ، فضا های خدماتی و فضاهای جمعی می باشد. ۵۰٪ الباقی مدول ها به المان های غیرفعال یا موقتی اختصاص داده شده اند ، به این ترتیب که در حالت عادی این مدول ها شامل کفسازی و فضاهای آزاد می باشند و براساس رخداد ها و موضوعات مختلف امکان تبدیل شدن به المان های دیگر را دارند. در واقع آن بخش از پل که شامل مبلمان فعال می باشد ، در جهت ایجاد امکانات رفاهی معمول کاربران است و بخش غیر فعال در جهت تعامل بیشتر پل با کاربران می باشد ، همچنین وجود بخش غیر فعال این امکان را برقرار می کند تا با همکاری شهرداری بتوانند مدول های بیشتری را در گذر زمان فعال کنند و بر مطلوبیت پل بیافزایند. در واقع این پل از اصول طراحی بر اساس تجربه کاربر (UX) استفاده میکند تا با ایجاد تعامل صحیح میان انسان و معماری ، جاودانه شود. منطق شکل دهنده فرم کلی پل برگرفته از اتفاقات توپوگرافی زمین می باشد که با کمی تربیت ، به خدمت انسان آمده اند. شروع و پایان پل با قوسی تپه مانند پیشانی زمین را بوسیده اند ، تا هم از نظر سازه ای پایداری پل را تقویت کند و هم افراد بیشتری را به روی پل دعوت کند. در طول مسیر برای ایجاد تنوع در پرسپکتیو و ایجاد تجربه ای با حس فضایی متفاوت ، در عین رعایت حریم بزرگراه و ریل قطار، فراز و نشیب هایی در نظر گرفته شده است. Www.madeinma.irMade in MA
