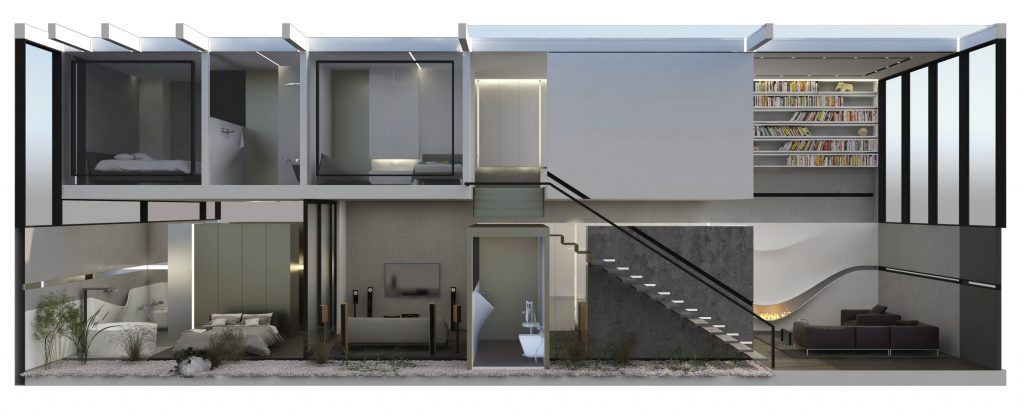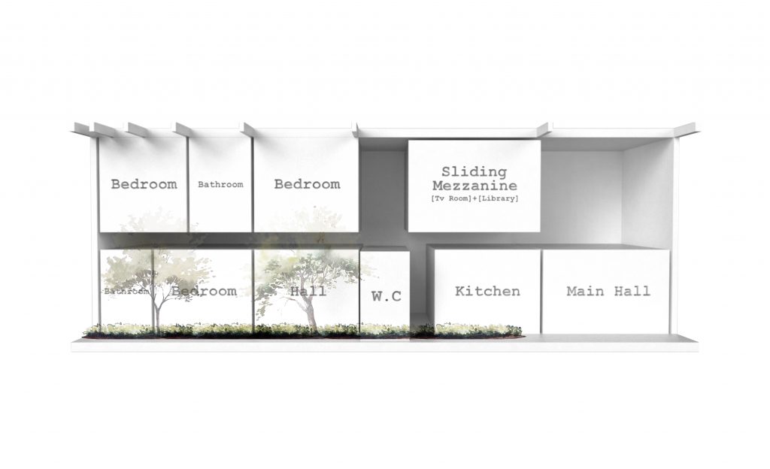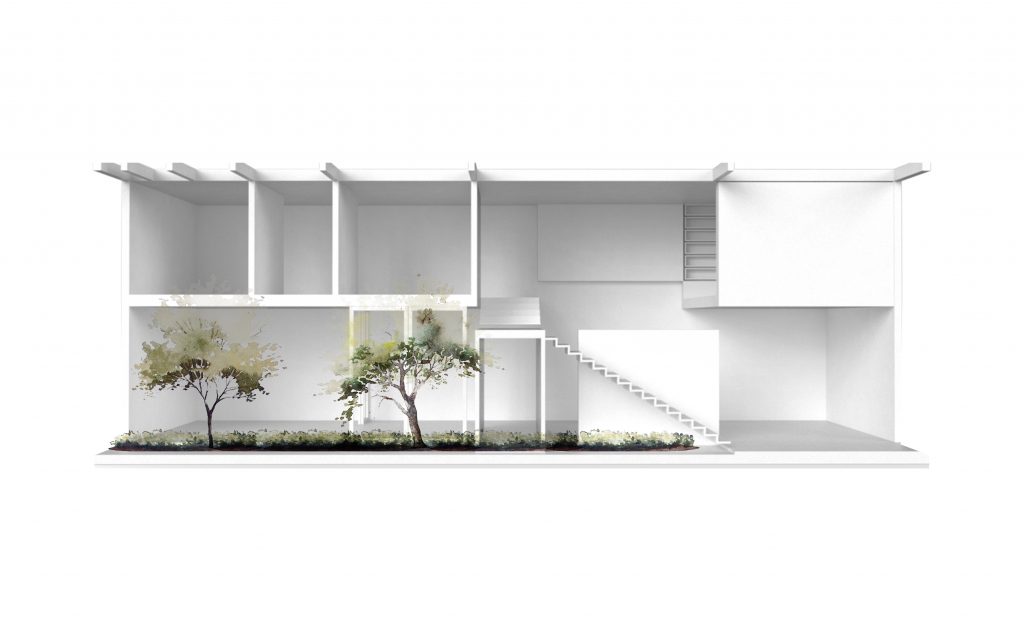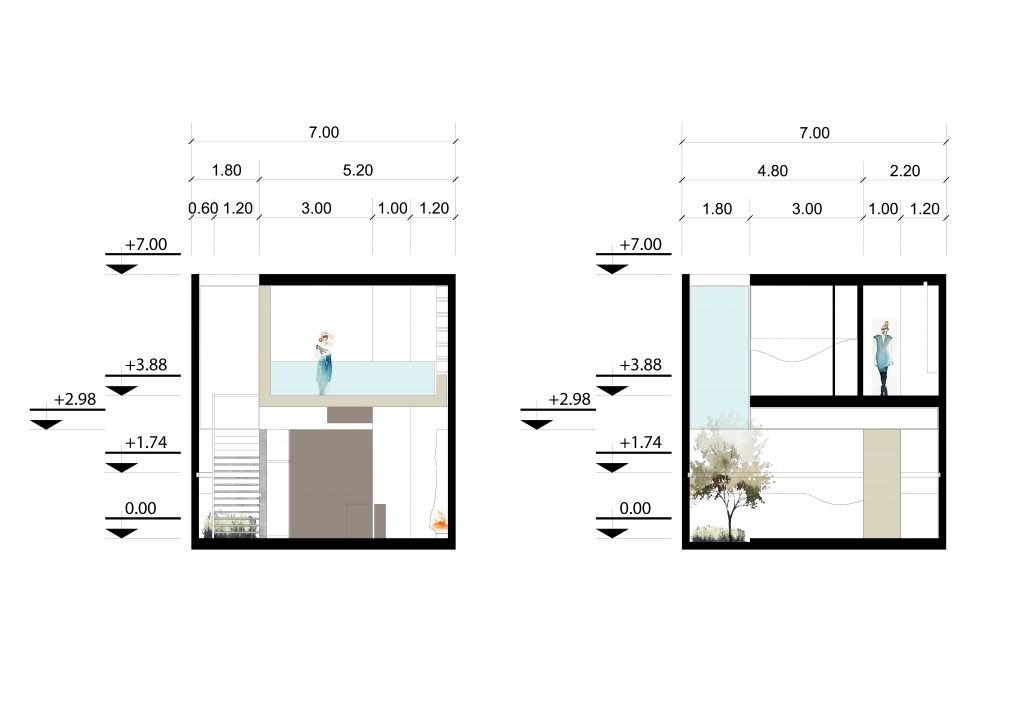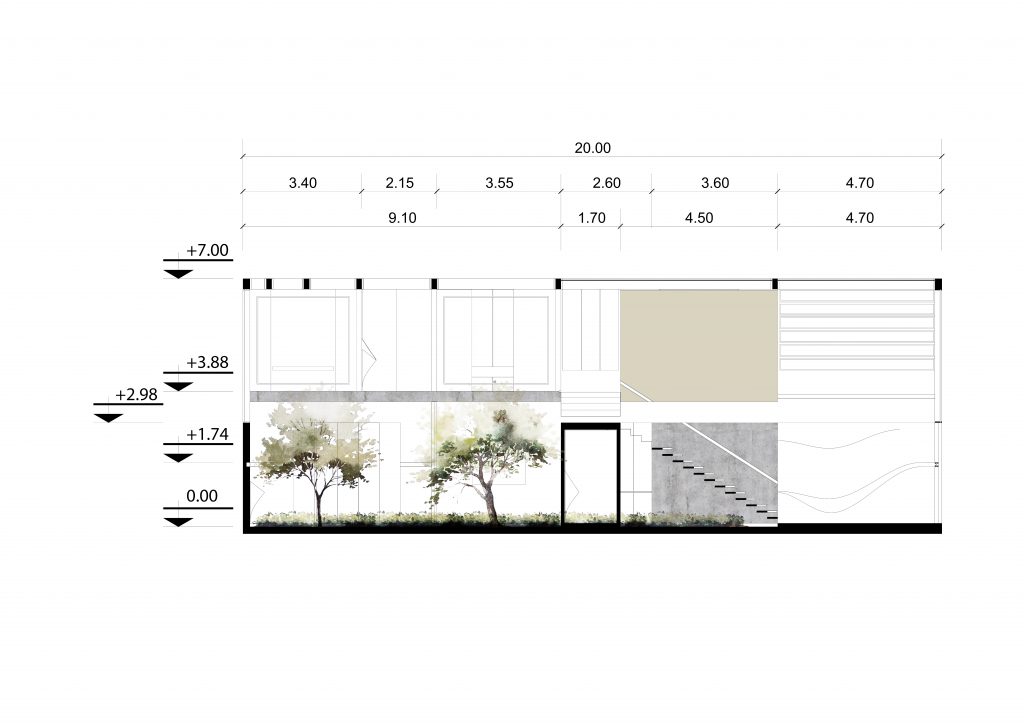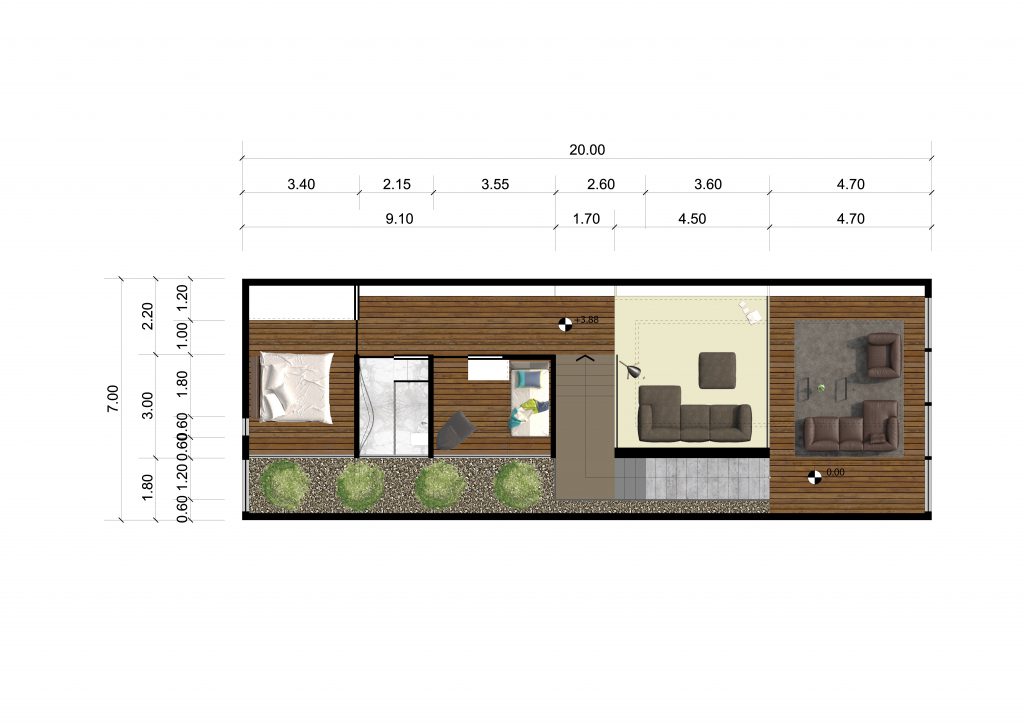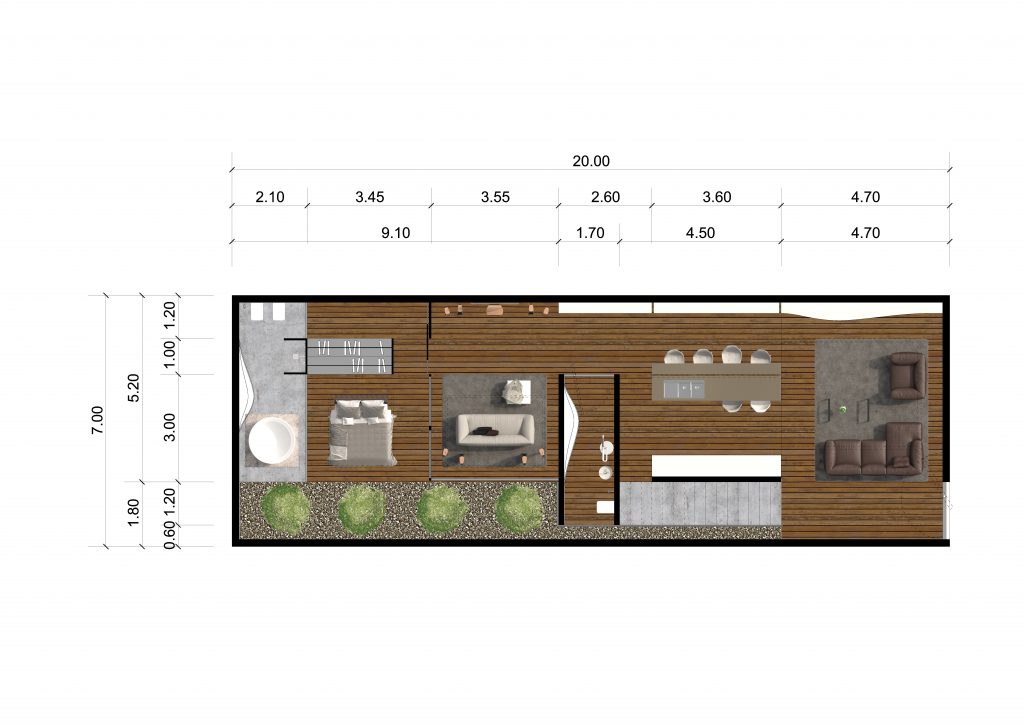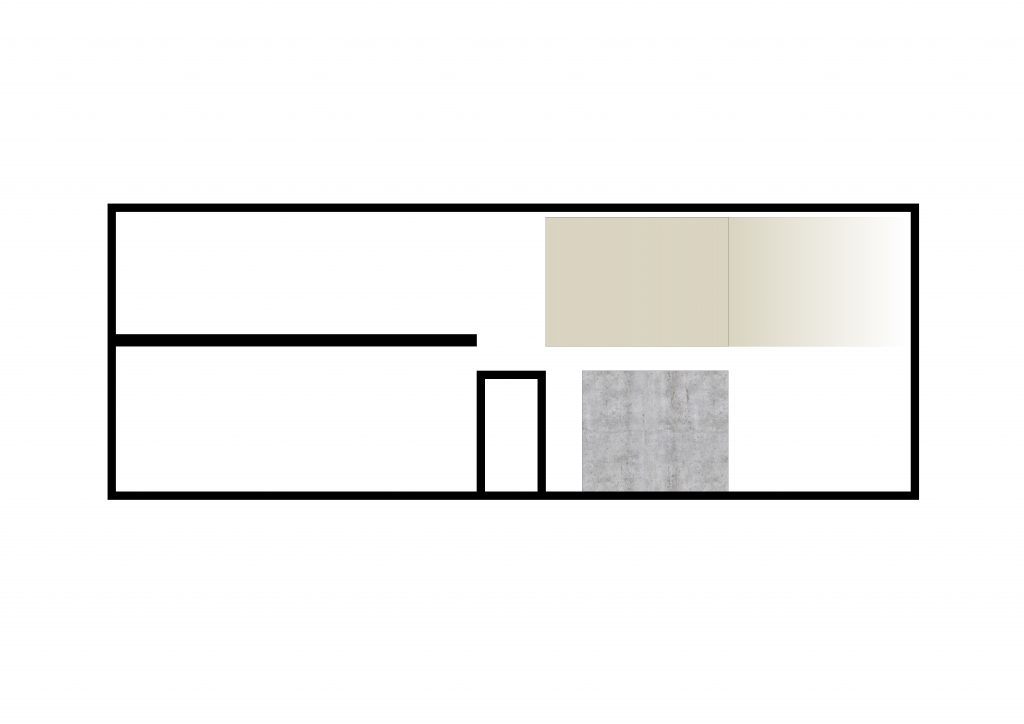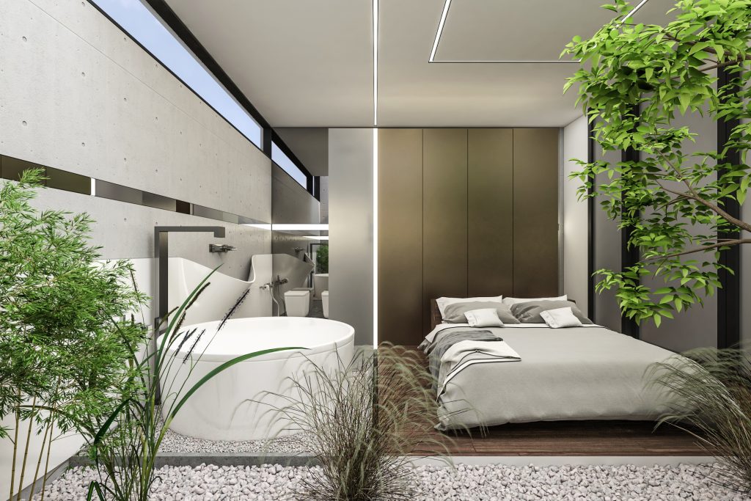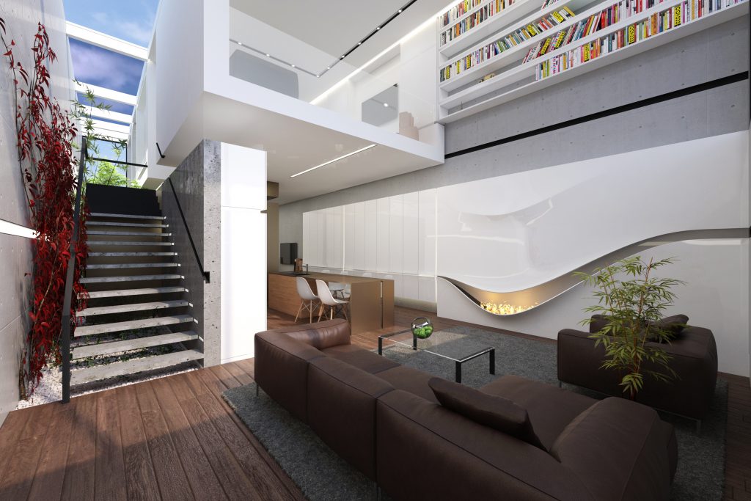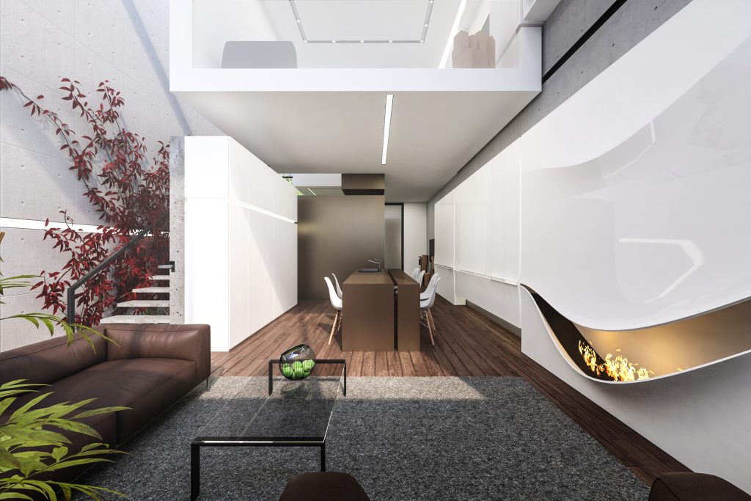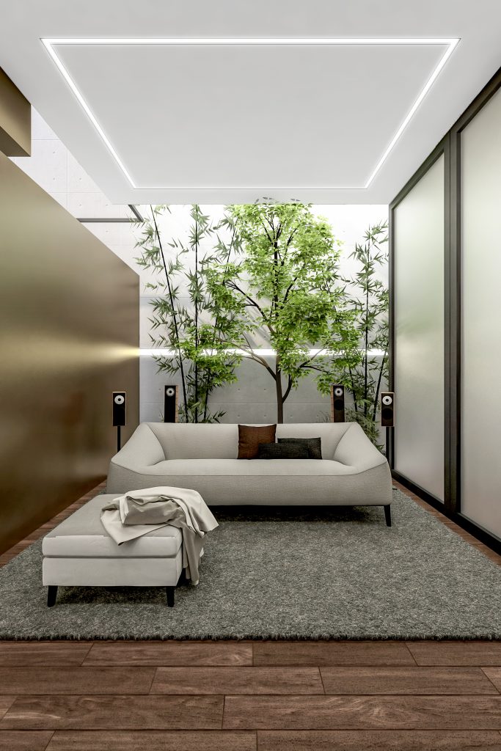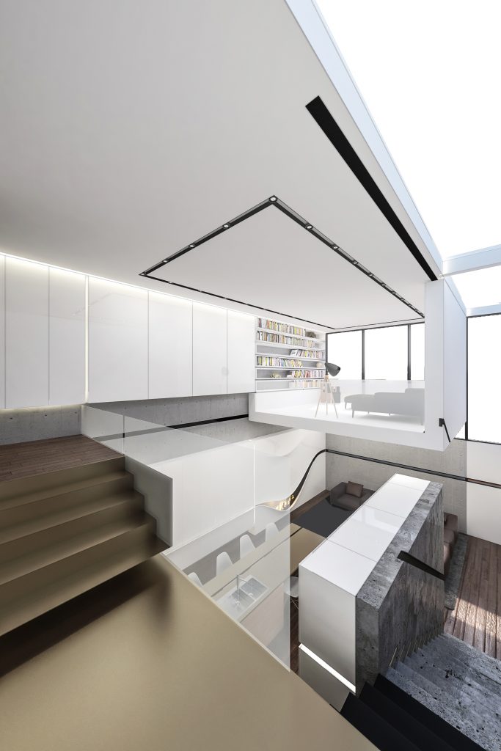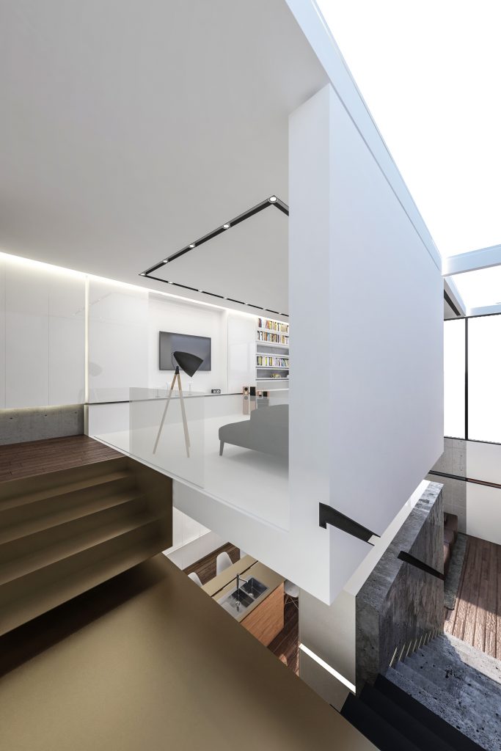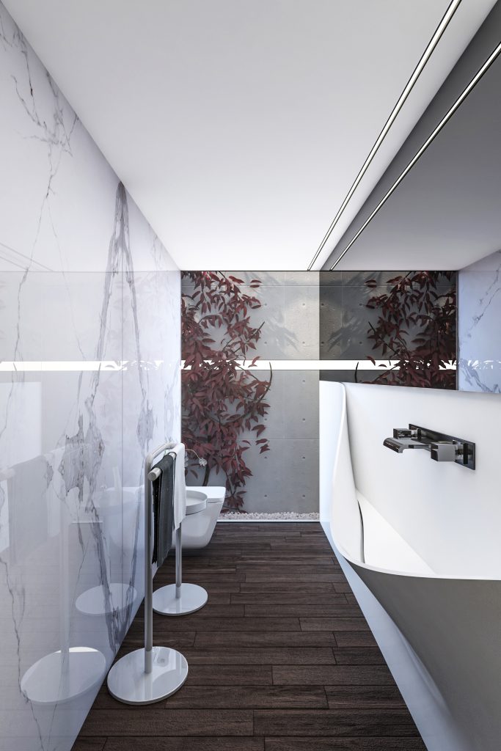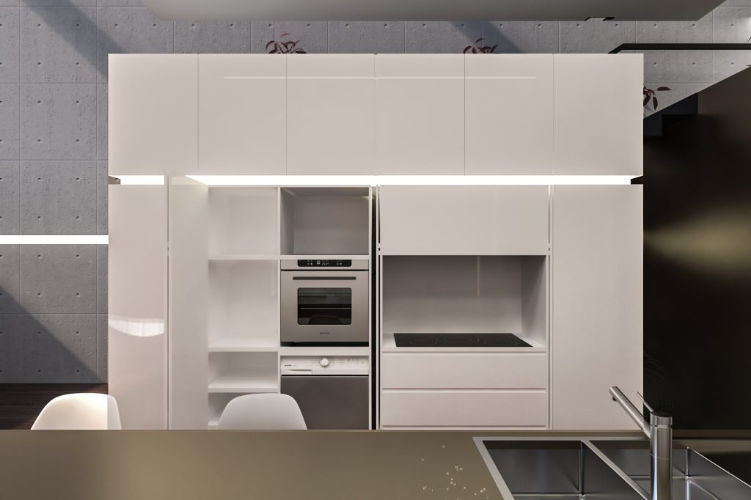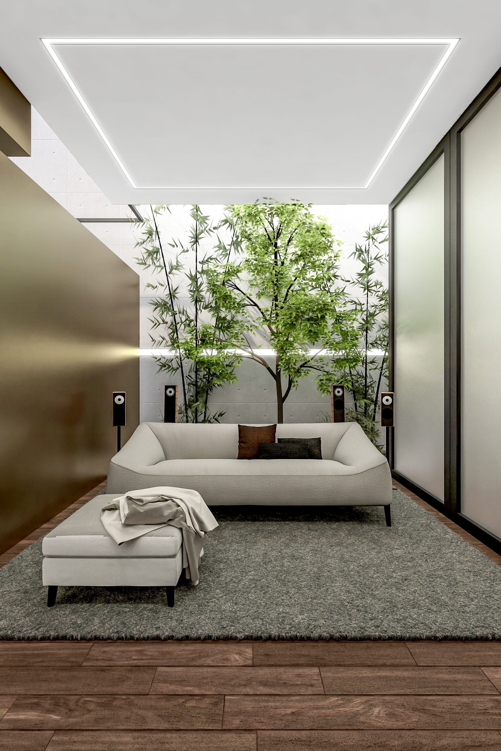
An avantgarde villa in in the heart of the city in a fully surrounded piece of 7*20 meters land. This contemporary habitat offers a sliding mezzanine to transform the space from homey-mood to party-mood! As you enter the sitting room, the arrangement of the spaces fades from public to semi private and private spaces. The sliding mezzanine helps the space look more spacious in the entry by opening up a good void just over the sitting area. It can be moved over the kitchen (position A) for this purpose and berth next to the stairs; where it can convert to a TV room in the upstairs with the help of the wardrobe wall composition! It can also slide over the sitting room (Position B) and make the kitchen more pleasant during the homey-time ; this is while the mezzanine has converted from a TV room to a home office featuring a large library!
To drag more natural light and ventilation in favour of the space; a linear interior garden has been placed along the villa with an open air access over the top. This both offers a better view for each space and a good amount of sustainability in urban architecture …
