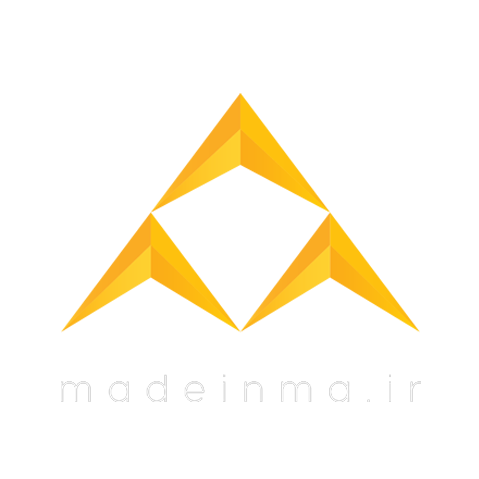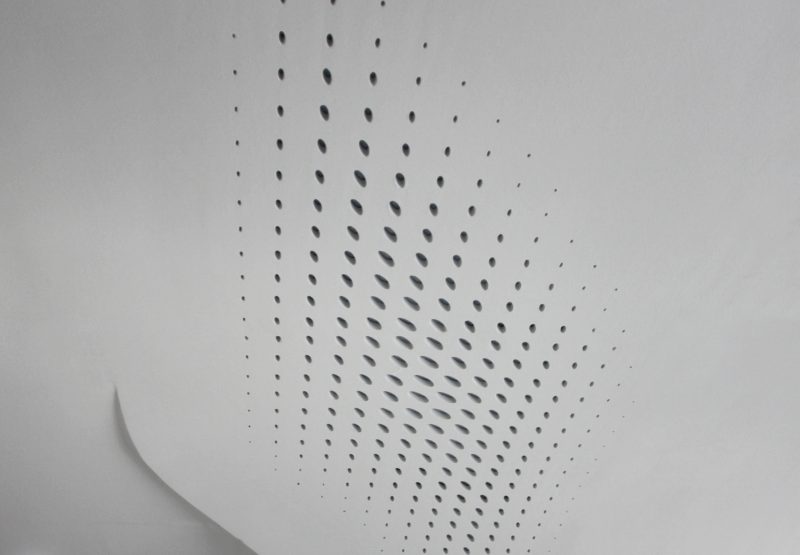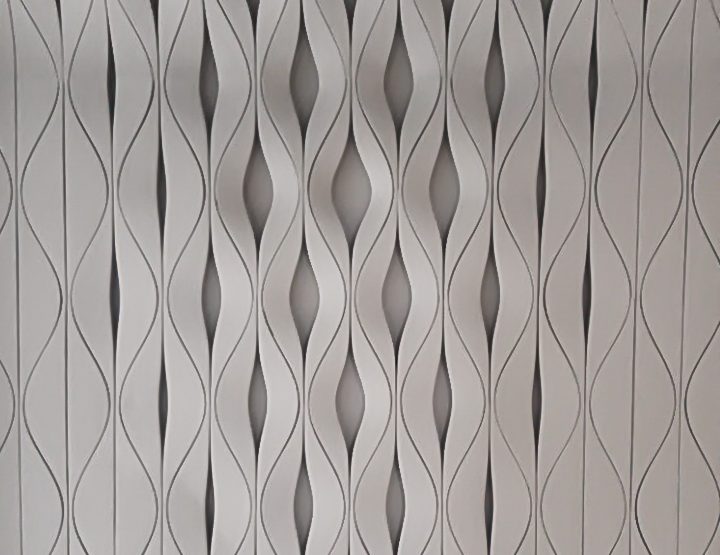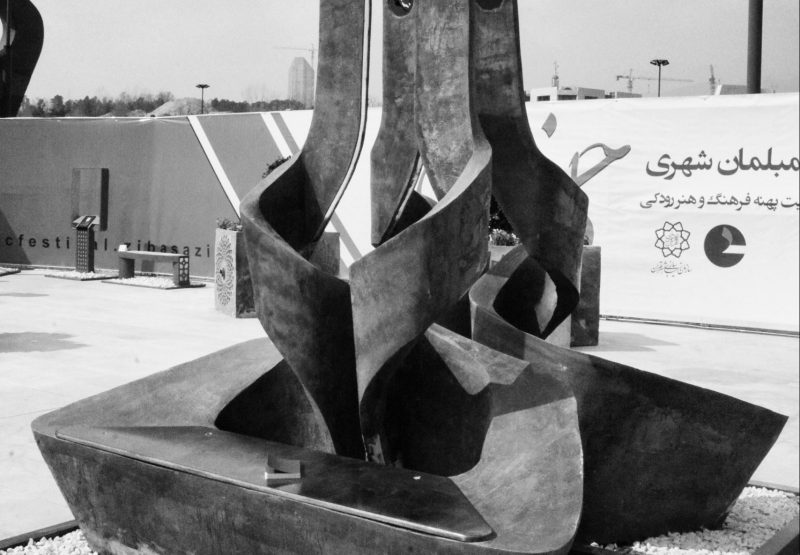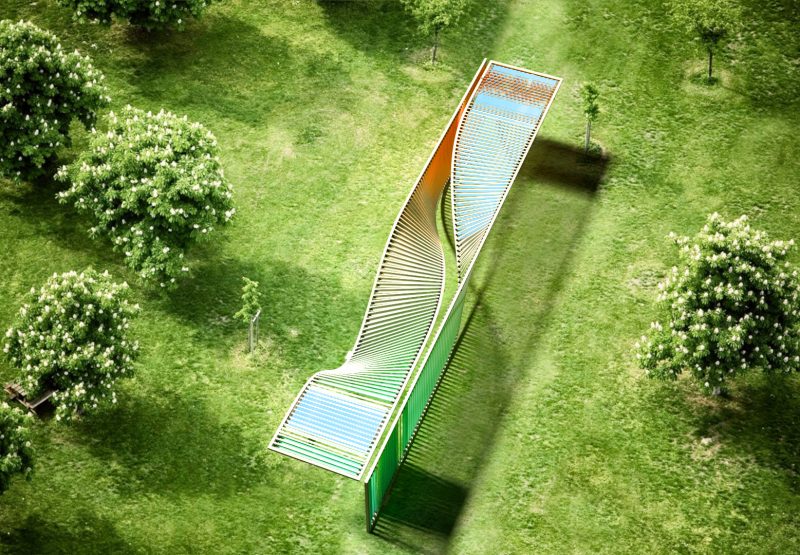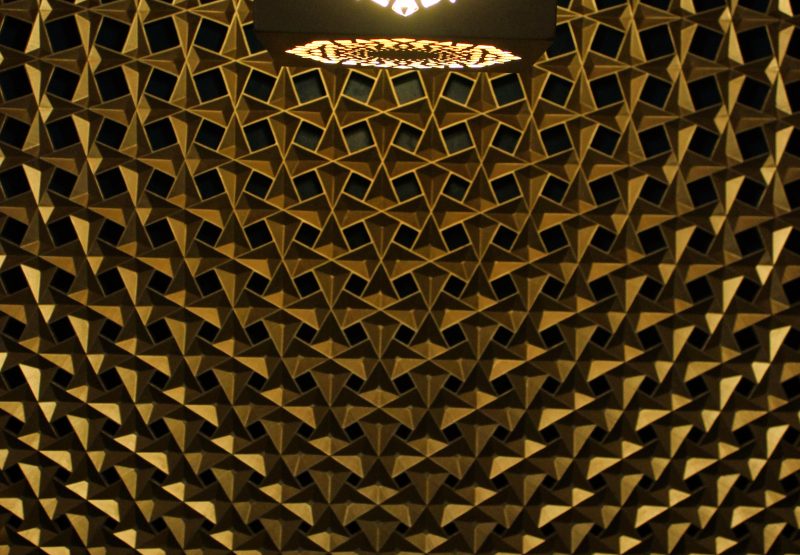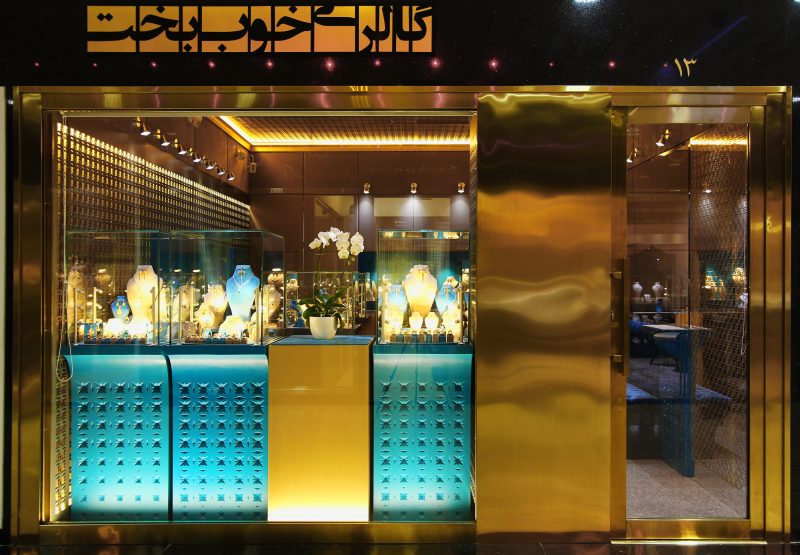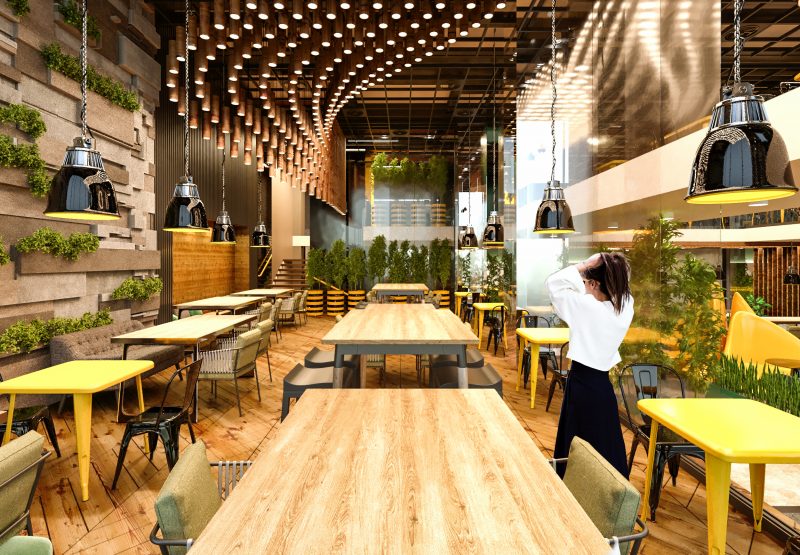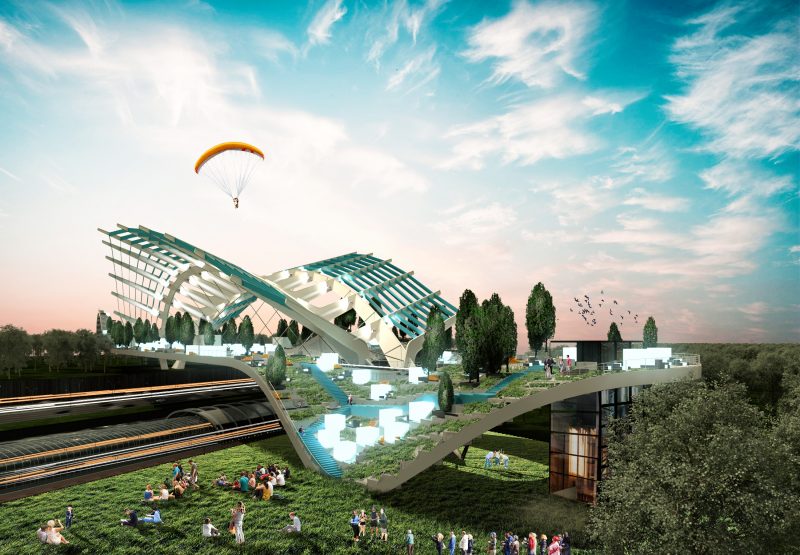Category: Parametric Design
CC Festival (Urban Furniture)
2 out of 5 finalist projects was our hit in @ccfestival.zibasazi .These Urban furniture are created with 2 completely different manifests.One literally has more landmark-ish characteristics and the other design is more practical.Based on the cultural context of the site the formal is developed through optimization of Farsi letters calligraphy with all the elegance & choreography. The practical design is a casted module which can organize different spaces simply by alternative arrangements. This multi function concrete/metal module is customizable by means of different accessories & tools added to its joint slot.
ArCouture Pavilion (Arch-Triumph)
Milan Fashion Pavilion [ArCouture]Fashion and architecture both embrace human; fashion in smaller scale and architecture in a larger scale. They Both follow certain limitations related to human proportions and ergonomics. There is a softness in fashion which helps the couture to be more flexible than architecture. If only architecture could be the same responsive, it would be more Human friendly. Imagining an interactive piece of architecture in the middle of this world class fashion capital; the concept of this pavilion was emerged.What if when a wall is passed by and it get turned on to both reflect this movement and react to it! Human usually welcome the chance of being surprised and communicate. This functional pavilion is a piece of synthetic creature which use technological possibilities to analyze environmental distance data (approaching-leaving objects) and response to it by moving it squama’s! A lacy-tracy metaphoric piece of architecture as flexible as fabric with a trendy gradient outlook. How it behaves looks like the Merilyn Monroe skirt effect in architecture; playful and memorableFrom Arch of Peace to Sforza Castle there is a sweet moment of contextual twist beneath the Sempione Park! This critical attitude could be softened by a relaxed transition in-between these landmarks. Respecting both; a linear pavilion could be proposed in a way to organize a connection while addressing both and the surrounding fashion events. Therefore; the direction between these two objectives has been regarded as the project axis while emphasizing on the linear pedestrian’s circulation in the park.
“Chai khane” (Tea Room)
"Chai khane" (tea room) ; A fresh attitude toward Persian tessellations also known as Islamic geometric tiling. This is basically a mixed-morphology of Japanese origami and Persian tessellation. Using cad-cam technologies to create the contemporary look of luxury. All the spatial elements have been developed with an aggregated pattern in linear and radial transitions.
Khoob bakht Gallery
A contemporary-luxury jewellery store. Considering gold as a lux product, then it comes the security and presentation above all …This store is aiming to sell both gold base jewellery and diamond base jewellery. An ultra light environment has been created with the help of architectural elements. A clear costumer-retailer zoning and well-fit furniture has been created to arrange the space in favour. A persian geometrical pattern has wrapped all inside the store with the combination of warm grey leather and velvet.Considering gold as a luxury object it needs to be presented in a posh manner. Therefore ; user-experience has been taken care of in advance with all means of material/shapes/environment and space.The portable stands has followed an arc shape in terms of ergonomy to let clients get close enough to vitrines and have a better observation.This is why the vitrines/lighting/arrangements has been designed modular with certain dimensions to be multi functional.
T+ (Restaurant & Lounge)
A Food lounge in 2 stories and a wide range of offers, both in dishes and space-wise!A neat and bright design attitude has taken the lead of this elegant yet contemporary space.The space is meant to be memorable and offers every set of people enough privacy due to contextual background of fine-dining spaces.The restaurant is mainly divided into 3 leveled zones; the Main Hall, the Balcony and the Terrace.Each of these divisions has arranged the foodhall in a way to deliver different experiences.All over the void and the terrace 2 continues parametric chandeliers arr hanged as sculptural installations.A variety of metallic & velvet furniture has been applied next to wooden and tarnish in the mood board of the space for more exuberance. A warm pallet of glossy yellow and matte royal-green has re-touched every element in the space in a harmonic manner.
Topo-Bridge
طرح تقدیر شده مسابقه ملی طراحی پل زندگی شیراز ؛ Topobridge;توپوبریج ؛ روایت قطعه ای گم شده از موسیقی طبیعت است. این قطعه مصنوع ، به رغم زمینه ای که به آن تعلق دارد سرشار از پویایی و تجمع انسانی است. مسئله ساده است؛ پاسخ به نیاز های انسانی و اتصال دوقطعه از هم دور افتاده طبیعت. به دنبال پاسخ به این ماهیت، احداث مجموعه رفاهی و گردشگری در قالب یک پل رویکرد این پروژه است. این موجود باشکوه از یک الگوی مدولار و پارامتریک تبعیّت میکند؛ معیار این پارامتر ها با توجه به استاندارد ها و سرانه مورد نیاز فضاهای تفریحی و گردشگری در نظر گرفته شده است. حدود ۳۵٪ از مدول های پل را المان های فعال تشکیل میدهند که شامل مدول های نورپردازی ، فضای سبز ، انواع نشیمن ها ، فضا های خدماتی و فضاهای جمعی می باشد. ۵۰٪ الباقی مدول ها به المان های غیرفعال یا موقتی اختصاص داده شده اند ، به این ترتیب که در حالت عادی این مدول ها شامل کفسازی و فضاهای آزاد می باشند و براساس رخداد ها و موضوعات مختلف امکان تبدیل شدن به المان های دیگر را دارند. در واقع آن بخش از پل که شامل مبلمان فعال می باشد ، در جهت ایجاد امکانات رفاهی معمول کاربران است و بخش غیر فعال در جهت تعامل بیشتر پل با کاربران می باشد ، همچنین وجود بخش غیر فعال این امکان را برقرار می کند تا با همکاری شهرداری بتوانند مدول های بیشتری را در گذر زمان فعال کنند و بر مطلوبیت پل بیافزایند. در واقع این پل از اصول طراحی بر اساس تجربه کاربر (UX) استفاده میکند تا با ایجاد تعامل صحیح میان انسان و معماری ، جاودانه شود. منطق شکل دهنده فرم کلی پل برگرفته از اتفاقات توپوگرافی زمین می باشد که با کمی تربیت ، به خدمت انسان آمده اند. شروع و پایان پل با قوسی تپه مانند پیشانی زمین را بوسیده اند ، تا هم از نظر سازه ای پایداری پل را تقویت کند و هم افراد بیشتری را به روی پل دعوت کند. در طول مسیر برای ایجاد تنوع در پرسپکتیو و ایجاد تجربه ای با حس فضایی متفاوت ، در عین رعایت حریم بزرگراه و ریل قطار، فراز و نشیب هایی در نظر گرفته شده است. Www.madeinma.irMade in MA
